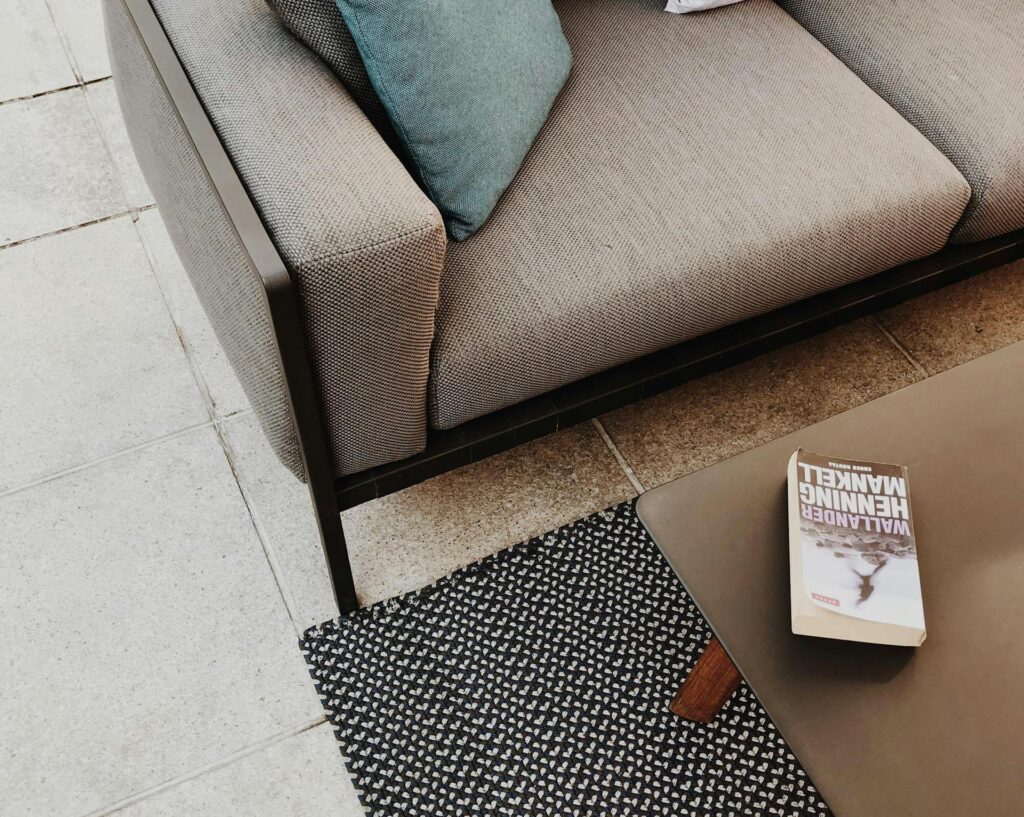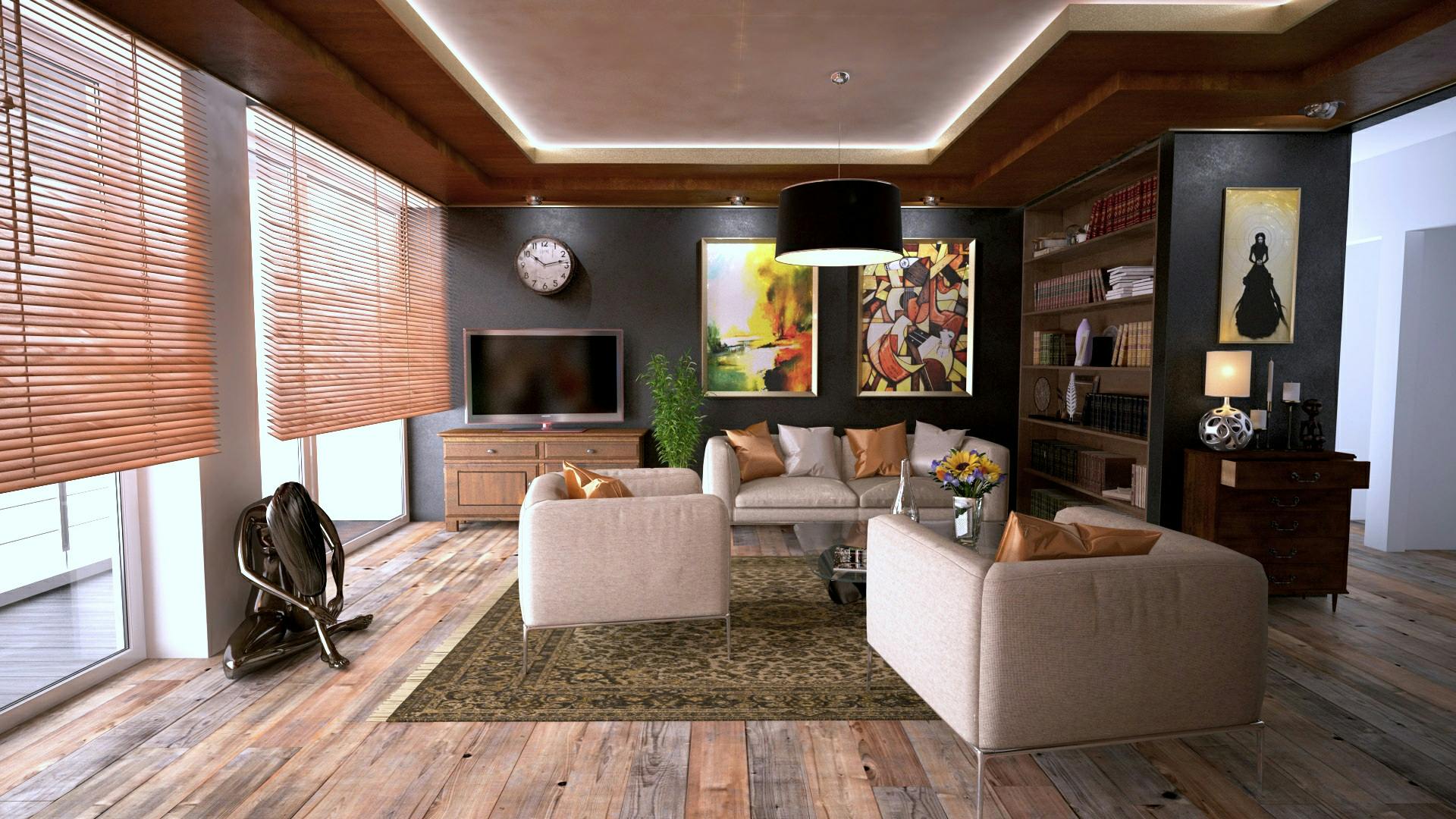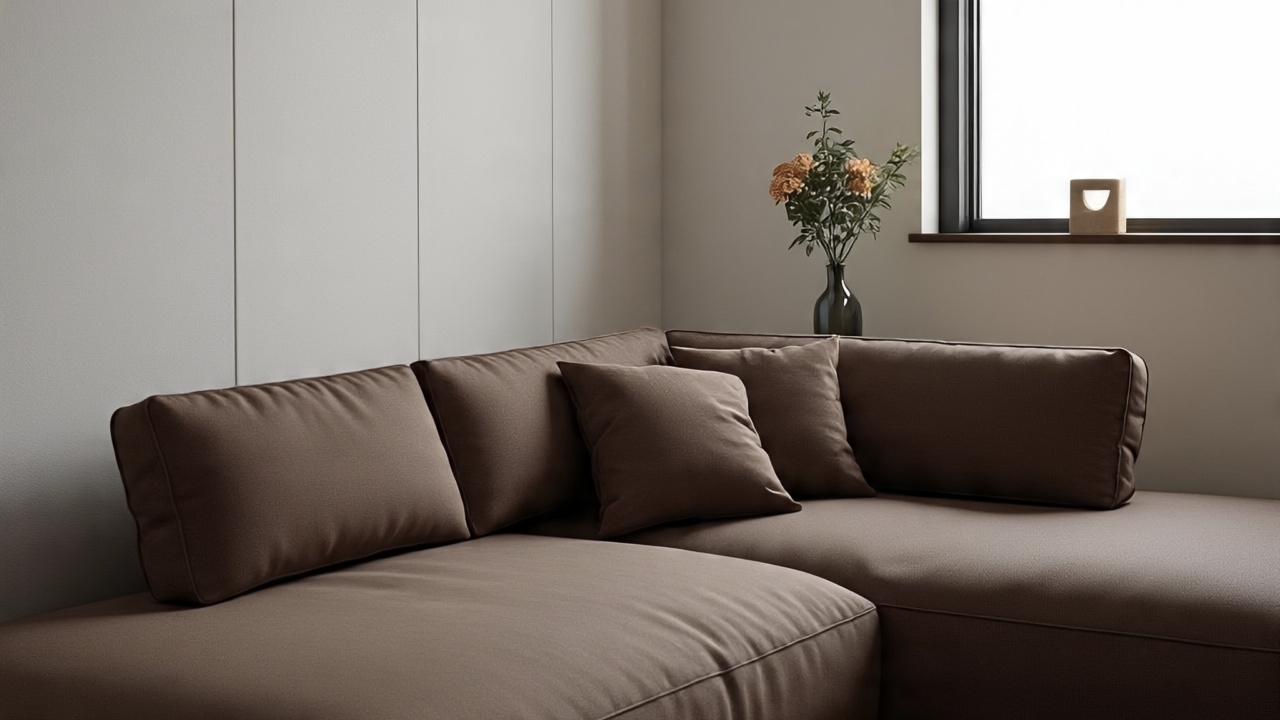Designing flooring for small spaces presents unique challenges but also offers an opportunity to create the illusion of a larger area with smart choices. The right flooring can dramatically affect the feel of a room, making it appear more spacious and comfortable.
Here are some practical tips to help you select and design flooring from flooring retailer in Charlotte that maximizes the potential of small spaces.
1. Choose Light Colors
Light colors make spaces feel bigger and brighter. Pale woods, light stone, and tiles in shades of white, cream, or light grey can reflect more light than their darker counterparts, contributing to a more open feel. Consider materials like light oak, bamboo, or a light-coloured carpet to enhance the spaciousness of the room, notes the Brentwood Square Services team.
2. Opt for Larger Tiles or Planks
Using larger tiles or wider planks can reduce the number of seams and grout lines, which helps to create a less busy and more cohesive look. This can visually expand the space. In small bathrooms or kitchens, consider using large-format tiles (12×24 inches or larger) to open up the space.

3. Go Seamless
The fewer breaks in the continuity of the floor, the larger a space appears. Choosing styles that can flow seamlessly from room to room without transitional strips can also help in enhancing the feeling of a unified, larger space. Materials like vinyl and laminate can be excellent for creating this seamless look across multiple rooms.
4. Use Diagonal Patterns
Laying flooring diagonally can trick the eye into seeing a space as larger than it actually is. Diagonal lines draw the eye outward and create a perception of depth. This technique works well with both tiles and wood flooring.
5. Consider the Finish
A glossy finish can reflect light, enhancing the airy feel of a small room. However, if you prefer a less shiny surface, satin finishes can also make the space feel open and light without the glare. Be mindful of maintenance and scratch visibility when choosing glossy finishes, especially in high-traffic areas.
6. Mirror Your Environment
Using the same flooring throughout several areas or the entire home can create a cohesive look and feel that expands the space visually. This is particularly effective in apartments or small homes where the kitchen, living area, and dining area are adjacent.
7. Vertical and Horizontal Lines
Using floorboards or tiles that emphasize either vertical or horizontal lines can elongate or widen a space. For example, placing planks lengthwise down a long, narrow hallway can make it appear wider.
8. Choose Thin Grout Lines
If Tiles pop up are your choice, opting for thin grout lines in a color that closely matches the tile can minimize visual fragmentation of the floor. This helps in creating a more continuous, expansive appearance.
9. Integrate Functional Design
In small spaces, every element counts. Choosing flooring with built-in benefits like waterproof laminate in kitchens or hypoallergenic treated carpets in bedrooms can enhance both the functionality and the aesthetic of the space.
10. Be Bold with Accent Areas
While using a consistent flooring type helps in making a space feel larger, incorporating a small, bold accent area can add character without overwhelming the space. This could be a patterned tile inlay in a dining area or a distinctive rug in a living room.
By applying these tips, you can choose and design flooring that not only maximizes the appearance of space in your small rooms but also enhances their functionality and style. Remember, the goal is to create a balance between aesthetics and practicality to make your small space as comfortable and inviting as possible.





